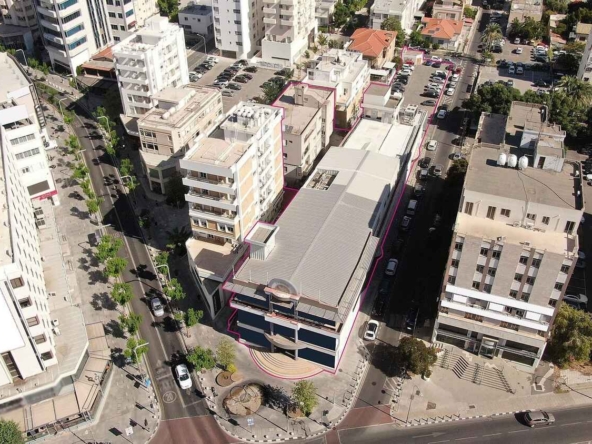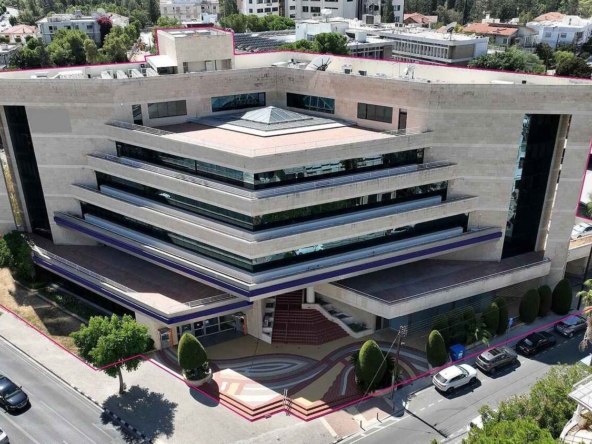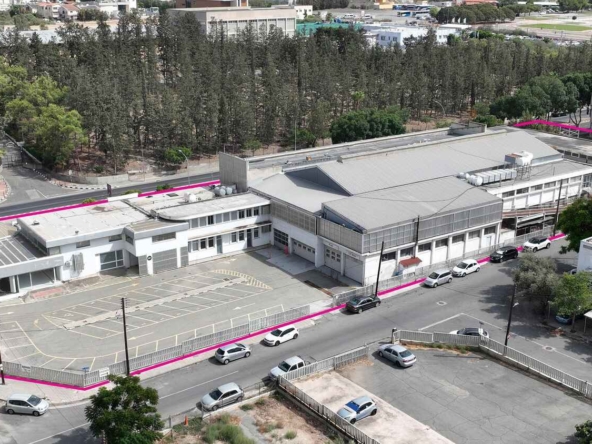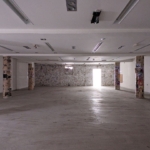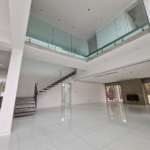For Sale
Trypiotis, NIcosia, Cyprus
Onasagorou Street Mixed use Building
Overview
Property ID: NC-132
- Building, Commercial, Investment Property
- 387
- Plot Size
Description
This 387sqm mixed-use building is located in Onasagorou street, Nicosia’s commercial center and pedestrian-only shopping street.
The ground floor consists of two shops and a storage area of approximately 12 sq.m. Each shop has approximately 62 sq.m. of internal areas consisting of retail areas and a guest toilet.
The first floor is approximately 142sqm and the second floor is approximately 120sqm. According to the architectural plans it consists of multiple office spaces with a common kitchen and sanitary area.
The property falls within Zone ΠΕΖ-εν, with a building coefficient of 180%, coverage of 70%, and permission for 3 floors (11.5m height) of construction.
The first floor is approximately 142sqm and the second floor is approximately 120sqm. According to the architectural plans it consists of multiple office spaces with a common kitchen and sanitary area.
The property falls within Zone ΠΕΖ-εν, with a building coefficient of 180%, coverage of 70%, and permission for 3 floors (11.5m height) of construction.
Details
- Property ID: NC-132
- Price: €399,000
- Property Type: Building, Commercial, Investment Property
- Property Status: For Sale
- Plot Size: 387
Address
Open on Google Maps- City Nicosia
- Area Tripiotis








