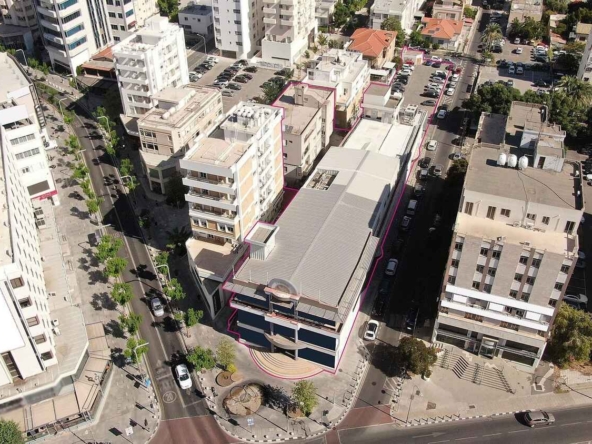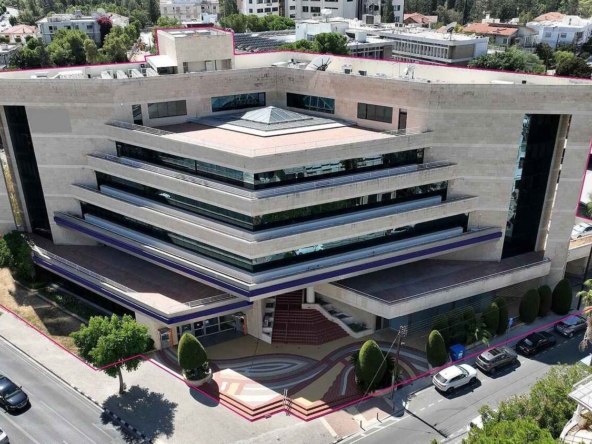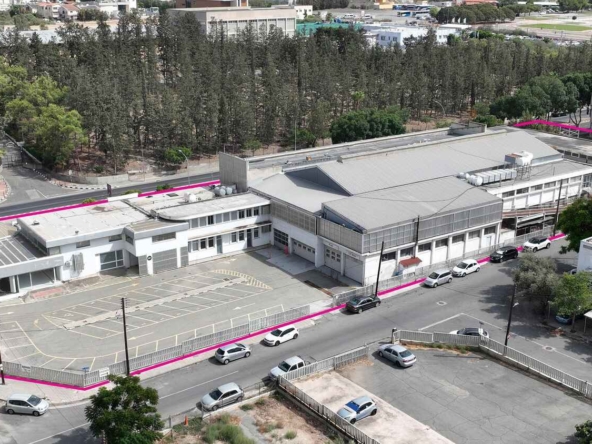Commercial Building on Main Nicosia Avenue
Overview
- Commercial, Investment Property
- 976 Sqm
- Plot Size
Description
The asset is a three-storey commercial building located in Strovolos Avenue close to the Strovolos Town Hall.
The building was last used as a supermarket and has an internal area over basement and ground floor of 640sqm and 550sqm respectively, both in an open plan arrangement. With and internal area of mezzanine of 280 sqm.
The first floor was used as an office area divided with plasterboard into eight smaller offices, a conference room, a reception, kitchen area and auxiliary facilities.
The second floor is an open space of 500 sqm, arranged into six smaller offices, kitchen area, storage space and locker room facilities, whilst the remaining 250 sqm appear unutilized.
The property is offered with vacant possession.
Details
- Property ID: NC-104
- Price: SOLD
- Property Type: Commercial, Investment Property
- Property Status: Sold
- Internal Area: 976 Sqm
- Plot Size: 976 Sqm
Address
Open on Google Maps- City Nicosia
- Area Strovolos
Floor Plans
- Size: 1345 Sqft
- 543 Sqft
- 238 Sqft
- Price: €1,600
Description:
Plan description. Lorem ipsum dolor sit amet, consectetuer adipiscing elit, sed diam nonummy nibh euismod tincidunt ut laoreet dolore magna aliquam erat volutpat. Ut wisi enim ad minim veniam, quis nostrud exerci tation ullamcorper suscipit lobortis nisl ut aliquip ex ea commodo consequat.


















